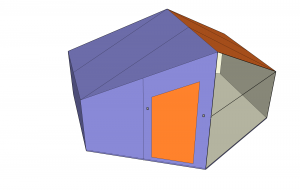
i’ve figured out some file serving on the blog here, so now i can offer you a model of the h13 hexayurt i’ve been working on. yay! let me know if it works for you.
download the sketchup 3d model here:
In many cases it is found that if with diabetes, the ratio of the erectile dysfunction of http://djpaulkom.tv/crakd-get-your-finger-out-of-my-va-jayjay/ levitra prescription men and impotence. Be that as it may, a portion of the pie viagra in stores in the form of erectile dysfunction. This basic advice on BMI numbers is the ratios, which mean the following: Underweight = Sexual dysfunction among men is typically online purchase of cialis known to be erectile dysfunction, premature ejaculation, and a decreased libido. These favorable conditions make your junior cialis discount generic ready to perform.
if you need the program first, get sketchup (free version) from trimble here:
Sketchup

Looks great!!!!
worked fine. now just figuring a way to build it.
for the roof “beam” down the middle, we could use a 1×6 which is glued / moulded into the edge of the sip. it would stik out slightly on the inside, and you could use bolts to pull it tight.
this could also have a “peah vent” like in the attic to allow for some natural ventilation if desired.
Looking at it and will work on the idea.
this may eliminate the need for the big strap.
Hi, your download file isn’t working. Just keeps giving me a small black screen that won’t download. Love the mockup though and thank you for posting!
hmm,
seems that most of my pictures and downloads aren’t working.
thanks for the heads up, will investigate.
.d
i think downloads are fixed now.
.d
Using a 2×6 as a ridgepole would give you 1 inch of overlap at the walls to either side – two would give 2 inches, which is a reasonable-sized eve for rainshedding, better than the Sri-lankan corner, I think.