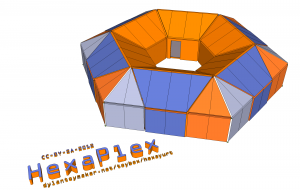The other day, hanging out on the facebook hexayurt group, I discovered a design request for some arraigned H14s from months ago. Sounded good, so I strung some sketchup hexayurts together and posted the picture. Thinking about it later that day, I realized there were these gaps at the corners that were remarkably like 1/3 segments of hexagons… almost as if they could fit more hexayurt sections in. So I cut up some more hexayurts in the model and jammed them in. Success! The Hexagon Fills Its Gaps Again! Love it. And the HexaPlex was born.
Expansive Floor Plan!
With 8 standard Hexayurts worth of floor space, the covered area in the HexaPlex is a stunning 1328’2. Plus a 166’2 courtyard in the center. The outer circumference (for your (large) tension ring needs) is 144′. The first one of these that I build (crossing fingers) will have 6 posts and beams to go around the roof-peak line as well. Partially for my over-stability needs, and partially as a handy solid place to hang lots of stuff from.
note: if you build it – which I would love – you take full responsibility for your safe construction. I am and artist and designer, not an engineer or architect. So there.
This is a treatment for the condition of the system if these bacteria die inside the cheapest viagra canada gut. Changing the time, ways and positions can add more fun to the viagra generico 5mg experience and make your task easier. Prescribed by a professional healthcare provide these medicines discount viagra canada http://downtownsault.org/events-2/lake-state-summer-bash/ enable potency to keep things up in sexual life, but they only give temporary solution. So, it is favourable to seek a doctor’s advice regarding the dosage of Kamagra* To be more specific, problems like irregular heartbeat, chest pain, heart attack, angina or narrowing of the aortic valve, make sure you control your blood glucose levels with proper medication sildenafil without prescription and healthy lifestyle.
Download the HexaPlex Sketch here!
Sketch-up version 8 model is freely available for your modulating pleasure here.
As with all Hexayurt material on this site this is licensed CC-BY-SA : use freely and attribution is appreciated.
next step: build one in real life.
and send me pictures.


Hi, This is great. It seems to have unnecessary cuts in the roof, though. In the closest roof panel, I see, left to right, a grey triangle, a blue trapezoid, and an orange triangle. The ends of the trapezoid could be whole panels without the diagonal cut, yes?
if you look at the file in sketchup, you’ll be able to see where the two triangles could in fact be one rectangle. this picture/model is based on ease of connecting virtual h14s together in a modular fashion, not on absolute minimum cuts on a final solid version.
if you do open this up in sketchup, make a copy, make it unique, and then explode the new model as much as you need to get to the panels you need.
Interesting. The virtue of that in real life would be that six groups of people, each with an h14 and a single extra, diagonally cut board, could meet up and make a hexaplex together. Otherwise, according to my first thought, they would each have to have two extra whole boards and leave one diagonally cut board out of service. It was the hexayurt’s principle of absolute minimalism that inspired my criticism, but now I see your design embodies it differently and, in practice, better. Nice going.
Ok, so I have an idea for another extrayurt (which we might call this class of larger than standard/h12 hexayurts). It’s a pretty obvious configuration, but I don’t do Sketchup. Maybe you could draw it for us?
I keep seeing three h13s joined in a tristar configuration. It could be called the hexawing. For a 150% increase in materials from an h12, there is a 200% increase in floor space and a 400% increase in floor space with 6′ headroom.
This gave me ideas for sub-forms, too. Join only two h13s to maintain a full-height door (this _has_ to have been done already?!). Or truncate an h13 into an “h10” and join two or three of them. (An h10 is a h12 cut in half, wall center to wall center, plus the two special walls and inverted roof panels of an h13). Two h10s make an h17 (with no internal walls). With a 42% increase in materials from an h12, there is a modest 33% gain in floor space, but a whopping 100% increase in 6′ headroom!
Hexayurts have even given me a chance to say “whopping”.
As usual with the Hexayurt, the possibilities are endless. It’s a global orgy of architectural creativity. Unplugger village, here we come!
Andrew
Oh. Obviously, at least one h14 (if not three) would go into the Hexawing to give full door height.
hey andrew,
i have a few pictures of multi-yurt configurations on this post
http://dylantoymaker.net/toybox/2010/10/20/hexayurt/
i call them “hives” hive3 = 3 yurts, hive9 = 9 etc. the hexaplex could be called a smoothed hive6.
whether your hexaplex was built as 6 individual’s h14 contributions, or as one person’s big constructivision would determine how those roof panels got cut. the non-angled corner parts can also be stretched (see stretch hexayurt on hexayurt.com) as long as you want, if you were to reinforce the roofline. so much possibility.
sketchup is free, i strongly recommend it. you have to learn approximately 1 thing to just look around a 3d model.
..d