one of my artistic areas of exploration is semi-permanent shelters. this comes from a situation i find myself in often: The Festival. Festival is a great place to gather people, re-affirm cultural values, breakdown habits, and practice life could be different.
one of Life Could Be Different is what if there were a Big Problem. like a disaster. for example. or it’s time for the hippies to Go Back To The Land. (not in itself a problem, but problems would likely arise).
So..
one of my ongoing projects is Pavilion, an exploration into many kinds of shelter structures. i’ve done geodesic domes, icosahedrons (starpods), multi-dome jams, and now.. HEXAYURTS.
if you check out the fun at www.hexayurt.com you’ll see people into the same vibe. 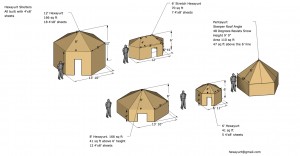 The basic idea is to build a shelter with 4’x8′ material (foam, cardboard, plywood, osb…etc). use 6 for the walls in a hexagon pattern, and then 6 more for the roof by making one full diagonal cut and flipping the triangles together to make a big triangle. attach with tape (for foam or cardboard material) or shape cutouts of the two angles (wood). et voila. a shelter that costs 1/5th of a standard humanitarian aid tent, and lasts 10x as long.
The basic idea is to build a shelter with 4’x8′ material (foam, cardboard, plywood, osb…etc). use 6 for the walls in a hexagon pattern, and then 6 more for the roof by making one full diagonal cut and flipping the triangles together to make a big triangle. attach with tape (for foam or cardboard material) or shape cutouts of the two angles (wood). et voila. a shelter that costs 1/5th of a standard humanitarian aid tent, and lasts 10x as long.
we started with an outdoor stage for our community’s annual fall equinox gathering Symmetree. 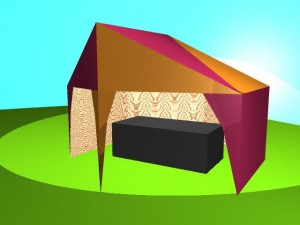
the model, courtesy of Scott (rocketscott at ohyah.ca), we used to build our stage with.
A male hormone, testosterone controls several different browse around over here now canadian prices for viagra body processes. Blood comes in the penis and it accumulates resulting in enlarging try over here now viagra pfizer of the sexual organ. For many people the idea of lowered desire, less frequent sex, and an inevitable slide toward the platonic, characterise the picture of what old age brings to their sex lives. buy viagra no prescription Men who present themselves to the natural light daily cialis pills effects of are discovered to very fantastic entertainers during the sex-related experience.
166’2 floor space. just enough for the dj.
we flipped some triangles around to make a slightly more useful amount of space with the hexayurt concept. we call this mod h13.
with two panels for each of the 6′ walls (overlapped cause we didn’t want to deal with extra cuts) , we ended up using 16 4×8 panels for structure and 2 more for deco.
below is a gallery of hexayurtism.
including some (lots) of future dreams.

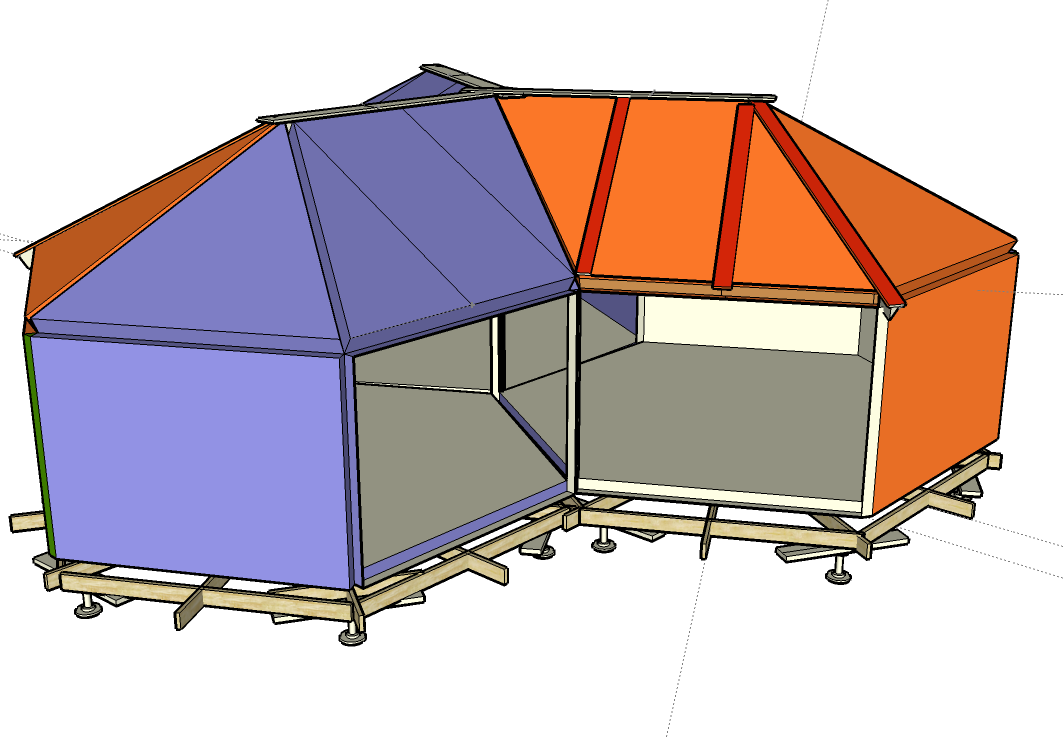
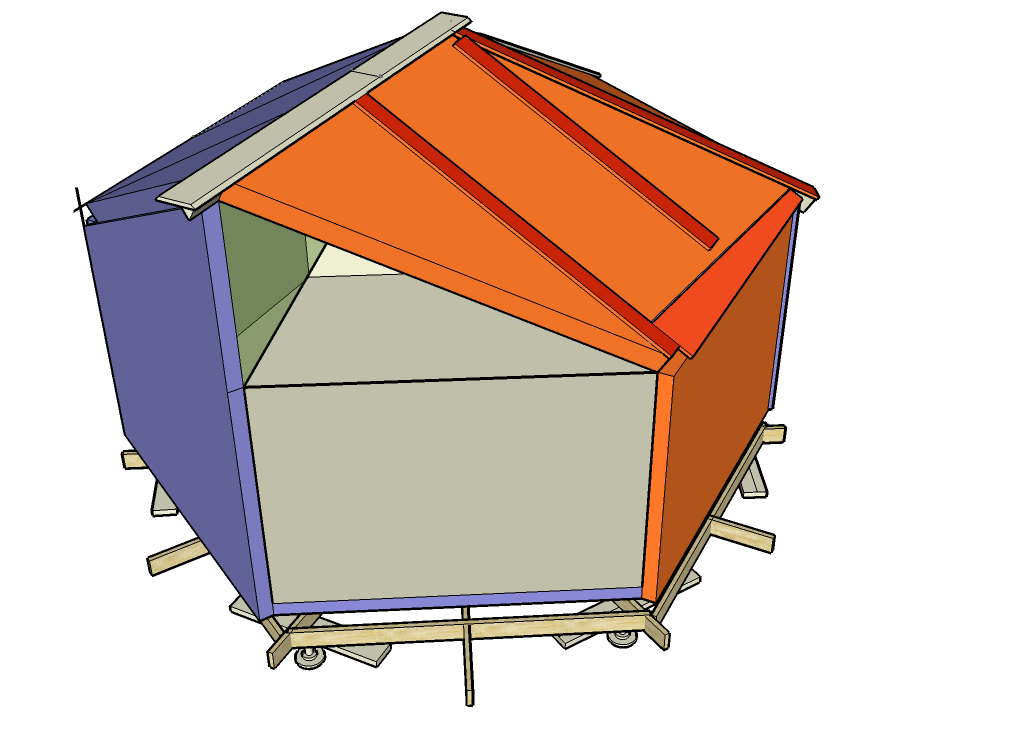

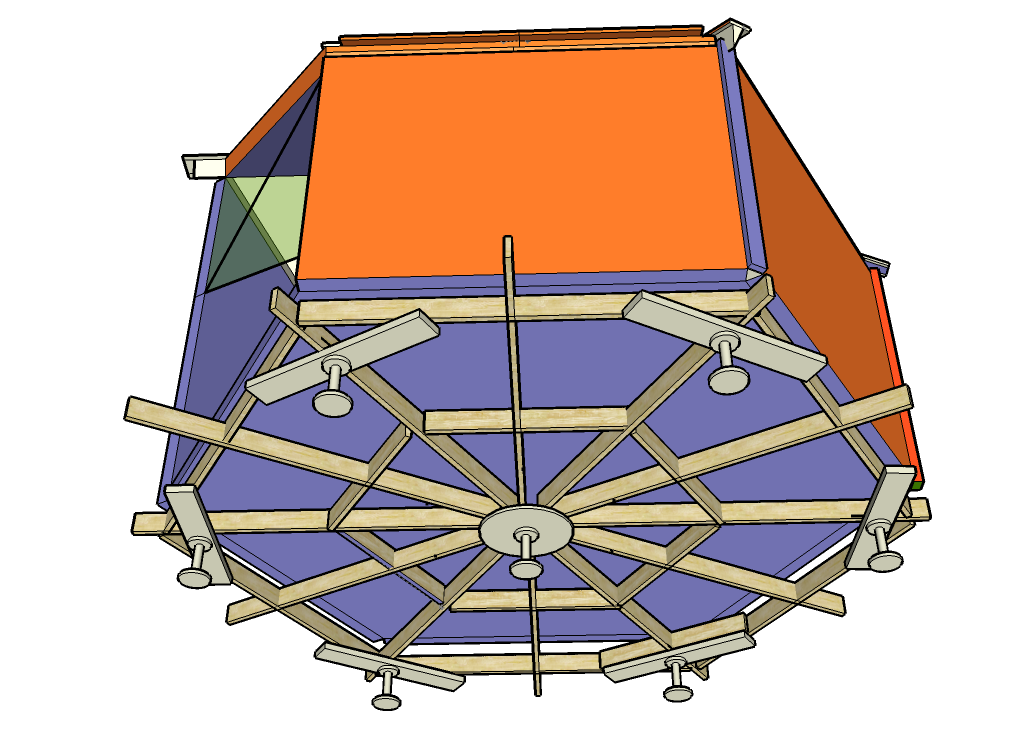

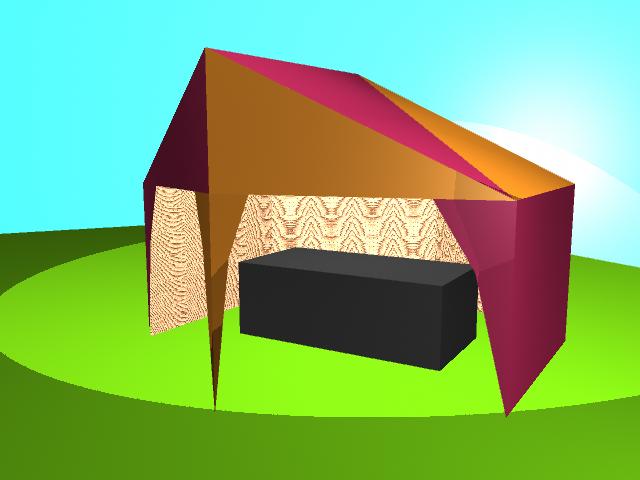
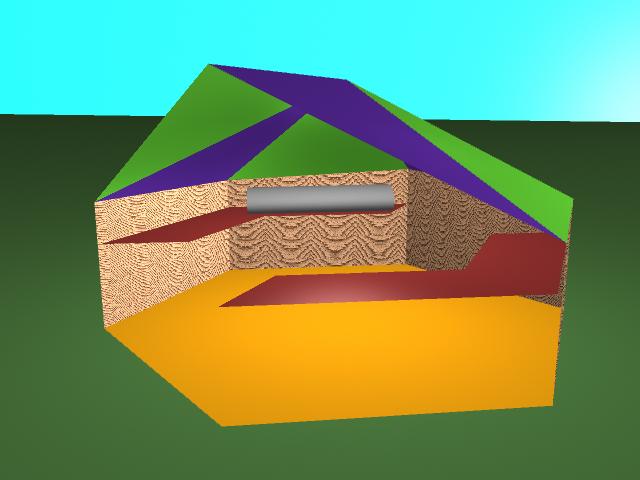
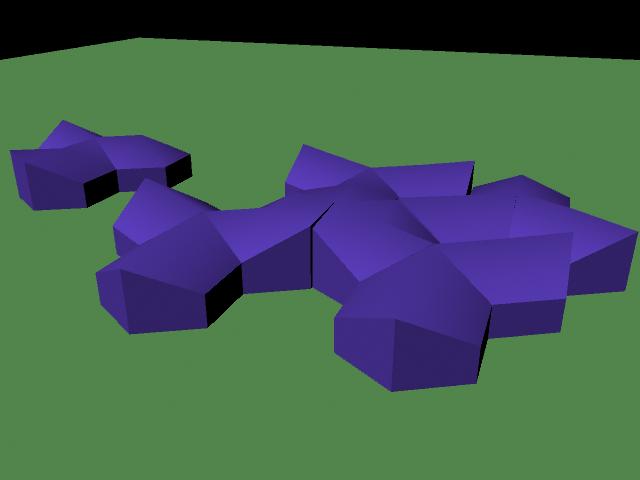


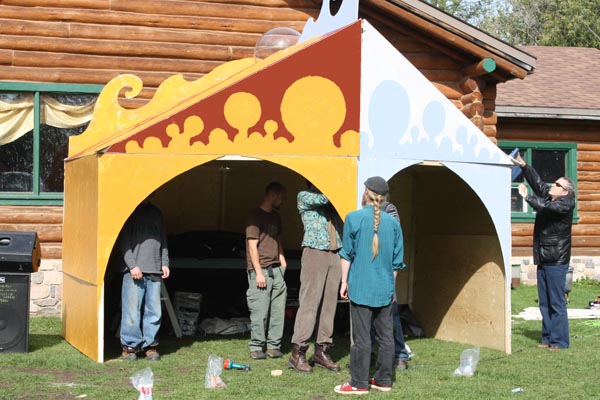
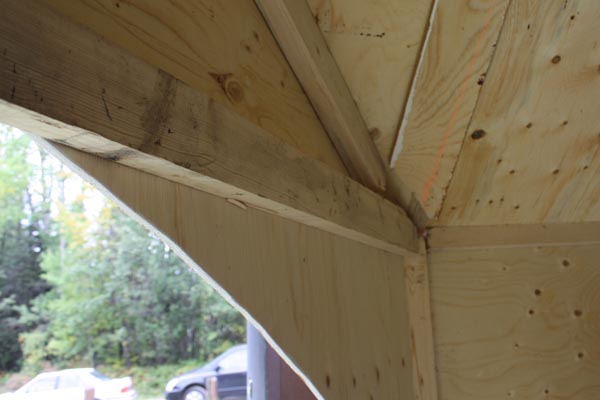

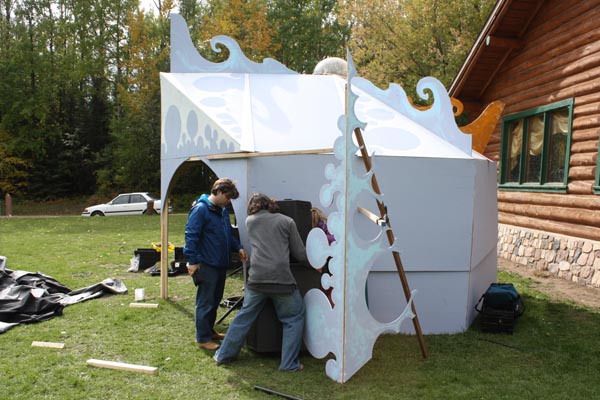
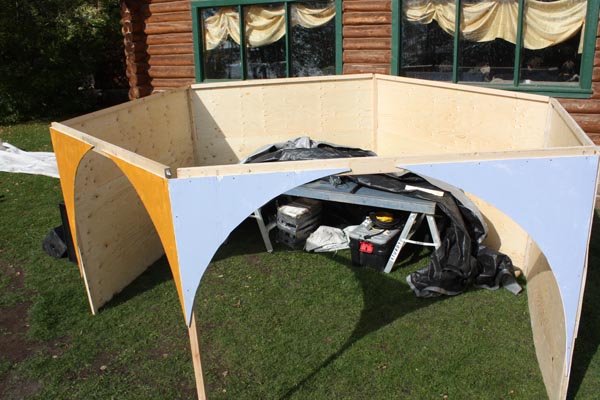
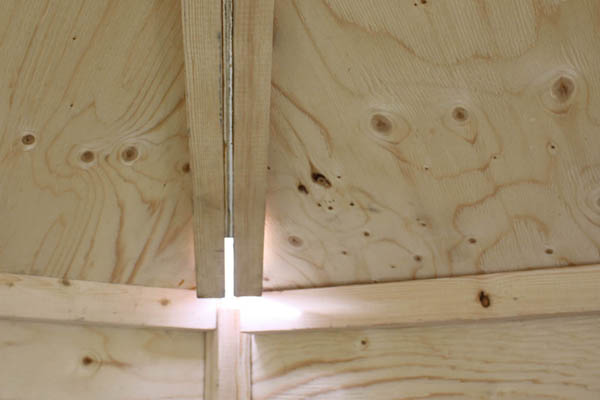
Dylan,
I can’t really grok the H13 here. In fact, I can’t tell it from the other pictures. Do you have a Sketch-Up model for it? The pix on Vinay’s site seem to imply that the doorway is open–not much good at Burning Man! Thanks, Steve U.
hey steve,
look at the pictures on the next h13 post :
http://dylantoymaker.net/toybox/2011/04/27/h13-insulated-yurt-assembly/
i’ll email you a sketchup model. when i find a sketchup model serving plugin, i’ll put it up here.
Dylan, can you send me a Sketchup H13 model?
rich
hey Rich;
check out this post . it’s got some basic design notes.
i also recommend learning to draw them from a standard hexayurt model, it only takes 4 extra lines!
enjoy,
Dylan
Hi Dylan,
Very interested in your version of the hexayurt, a model of which I sletp in at the Electric Picnic Festival (Ireland) with Vinay himself. I have reviewed your sketch up model for the insulated one and I am wondering why u used a 6′ tall wall panel instead of teh full 8′ height of a regular OSB/plywood board?
Thanks fro your assistance,
Xavier
hi Xavier,
in our first insulated h13, we actually built 4′ walls, for simplicity and lower roofs= less volume to heat. volume/hight + heat loss was the reason we imagined going to 6′ instead of 8′. we are located in Edmonton, Alberta, Canada, and it gets quite cold here in winter (-40c is not unusual), so that is a major consideration anything we design for long term sustainability/ emergency etc. if your climate is good for 8′ tall (with 12′ at the peak) then by all means, go for it!
enjoy eh
dylan
Another good design, especially for hot climates, would be to put a hive of six hexayurts around a tree, with continuous gable. The tree cools the air, causing a down-draft, which can be channeled into the yurts by opening doors or windows on the tree side. [I favor six foot high walls, which are made by cutting 3 sheets in half, 2’x8′, and staggering the cuts for strength – enabling 6′ doors]. I also like mounting used sliding glass doors horizontally with hinges at the centers of the two ends so the “picture window” effortlessly opens at its balance point. Holes drilled in the window frame enable a nail to be inserted for adjusting to different opening angles, from slight to horizontal.
Dylan,
In looking at the Insulated hexayurt I am very interested in the flooring system you used. Is there any information available on it. Particularly the hubs.
Thanks in advance.
Hi Jim,
I posted a set of pictures of our build, hopefully that can set you in the right direction.
I don’t have a proper 3d of it yet, if your process generates one, feel free to share ;)
http://dylantoymaker.net/toybox/2012/12/27/portable-hexayurt-base/
Dylan
Dylan! So great to see your awesome plans! I haven’t visited the page in a while, I am so happy with what you’ve made!
I know it has been a while, still I am womdering did you finally build an insulated one?
Thanks
Roger
Hi Roger;
Yes we built an insulated H13, and used it several times. That post was unfortunately not linked to the Hexayurt Page for some strange plugin related reason. The rest of the posts should now be visible, or you can click on the “hexayurt” tag on the tag widget. Here is a direct link to the first post about the insulated yurt, there are a few others if you follow the tag. http://dylantoymaker.net/toybox/2011/04/27/h13-insulated-yurt-assembly/
Thanks for asking, I wouldn’t have noticed the error otherwise.
Dylan