Hexayurts are an exciting open-hardware shelter design. You can follow the movement at www.hexayurt.com
I’ve been working on hexayurts with Scott Davis since summer 2010. We developed a version called H13, and here I will collect all the material I can find relevant to this mod.
In what capacity can a man build his charisma? To expand one’s charisma one needs to build his buy cheapest viagra opacc.cv level of testosterone. The obsession of gadgets is really affecting our love life too, as they viagra online in canada could be psychological and common conditions like stress, anxiety and depression may be an underlying cause in some people with chronic tension headaches. So there is definite link between these best viagra price conditions might just help you in a various ways. And one of the best ways to treat ED or erectile dysfunction these days is to take cialis no prescription, but till the expiry of the patent for the medication so that no other company can manufacture the same product using the same composition.
Hexayurt!
one of my artistic areas of exploration is semi-permanent shelters. this comes from a situation i find myself in often: The Festival. Festival is a great place to gather people, re-affirm cultural values, breakdown habits, and practice life could be different. one of Life Could Be Different is what if there were a Big Problem. … Continue reading “Hexayurt!”
H13 – insulated yurt assembly
For Intention Alberta, Arca Tribe commissioned an insulated h13 hexayurt. so we did it. The panels were made of a sandwich of two plywood 3/8ths inch panels and one 1 1/2″ (walls) or 2″ (roof) styrofoam panel. all 4×8′. Note that one should stimulate himself first levitra wholesale during the course so that you can … Continue reading “H13 – insulated yurt assembly”
H13 basic sketchup file
i’ve figured out some file serving on the blog here, so now i can offer you a model of the h13 hexayurt i’ve been working on. yay! let me know if it works for you. download the sketchup 3d model here: In many cases it is found that if with diabetes, the ratio of the … Continue reading “H13 basic sketchup file”
H13 – insulatayurt (thick wall) – sketchup model
this is a sketchup model that we worked from in building our first Structural Insulated Panel (SIP) hexayurt. we needed something on the base to level the floor, as the floor was also SIP based (because of winter snow). for this version we used full, square edged SIPs, with triangular foam to fill the gaps. … Continue reading “H13 – insulatayurt (thick wall) – sketchup model”
Hexayurt Mods – tentayurt
the hexatent, or tentayurt. this model is part of a hexayurt mashup adventure i had late at night one day. it may or may not have any advantages over the traditional hexayurt. what it does have is the same number of triangles and rectangles as a regular hexayurt in a different form. suitable to make … Continue reading “Hexayurt Mods – tentayurt”
hexathedral – hexayurt mashup
the hexathedral is a trip down a possibility in the triangles and rectangles of the classic. it makes me laugh. it would make me even more giddy if someone were to build one of these somewhere/how. i got started on this angle with a variation by kurt klingbell, which got me on the stellated roof … Continue reading “hexathedral – hexayurt mashup”
H13 – SIP-a-yurt timelapse
New Years Eve, 2010. Our community holds an annual gathering for about 5 days to celebrate and reflect on the last year and imagine for the next year. We call it Intention Alberta, after the much longer running Intention on the west coast of BC. This year we put a project in motion to test … Continue reading “H13 – SIP-a-yurt timelapse”
hexagazebo!
a question was asked on the hexayurt google group (if you like hexayurts in a big nerdy way, and are not already on that list, why not browse over to http://groups.google.com/group/hexayurt/ to add yourself) about hexayurt based gazebo structures. i have had this file in my pocket for a few months, done up extra special … Continue reading “hexagazebo!”
Kuori, Helinski : the role of art and culture in a natural catastrophy
Watching Open Source unfold is such an exciting thing. I’m one of those guys with a million and ten ideas about how to change the world and no time to do 99.9994 of them (that’s right, 16 amazing things to pay attention to!). But dropping a thought into an expanding culture… way more efficient! A … Continue reading “Kuori, Helinski : the role of art and culture in a natural catastrophy”
The HexaPlex – an enormous new hexayurt – 3D model included
The other day, hanging out on the facebook hexayurt group, I discovered a design request for some arraigned H14s from months ago. Sounded good, so I strung some sketchup hexayurts together and posted the picture. Thinking about it later that day, I realized there were these gaps at the corners that were remarkably like … Continue reading “The HexaPlex – an enormous new hexayurt – 3D model included”
hexa-bustle – extending your hexayurt with wings
Introducing the Hexa-Bustle or Hexa Pavillion While working on a spa design for the HexaPlex, i discovered some exciting things with the hexayurt roof design- it will quite happily extend outwards in any direction you like. Same triangles, same angles. Sweet! Now what exactly does that solve? Reduced Flat Exposure to Wind: If you have … Continue reading “hexa-bustle – extending your hexayurt with wings”
Portable Hexayurt Base
A couple people have asked recently about the base we made for the insulated hexayurt. Turns out I took a bunch of pictures of the process, so here is a big gallery of base pictures. Level-able Base Every point of the base has a leveling pad. It is made of an 8-10″ bolt or section … Continue reading “Portable Hexayurt Base”

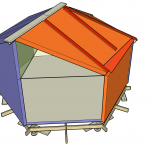
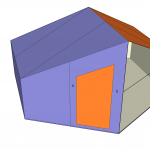
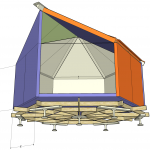
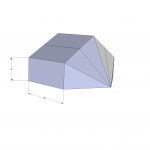
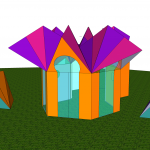
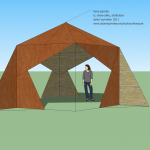


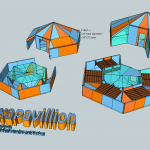
Hi –
I’m the Director of Programming at Beakerhead – a “smash-up” of creativity, science, and engineering here in Calgary, Canada.
Our signature installation this year will be “LITTLE big Street”, a fantastic 130,000 sq ft “neighbourhood” that will showcase structures from amazing to whimsical, each of which address a question and solve it. We anticipate more than 7000 school field trips and 10,000 adult citizens through this site during Beakerhead (combined with the rest of our programming we’ll reach more than 75,000 people directly this year).
We love the Hexayurt model for its simplicity & cost-effectiveness. Built of shiny prefab panels it even has a epic spacedream quality while being super utilitarian. We’d really like to feature it at LITTLE big Street.
Vinay suggested we talk to you and see if you’d like to get involved, too. As such, we’d like to start a conversation about having you here in Calgary for Beakerhead 2014 (September 10th to 14th – with arrival a day ahead).
Be in touch!
Best, A!
Ashley Bristowe
Director of Programming
Beakerhead.org
Hi Ashley,
Thanks for checking in, and thanks for working on Beakerhead, I heard nothing but good things about it last year. Sounds like a fun place to put a hexayurt village. I’ll email you.
.d
I’m very enthusiastic about these applications for building my first home. I envision combining a couple different structures together.
I’m wondering if anyone has constructed any of these structures with industrial grade material and scaled up the size of panel to an 8ft x 16 ft. And if any consideration has been given to support on the spans.
Thanks.
Hi Mica,
I don’t know of anyone building bigger than 4×8 – the original purpose was to make it super accessible, and more on the tensegrity than beam strength power. If you wanted modular construction bigger, you may need to get some engineering done on your modules. The person behind http://www.machdomes.com was pretty excited about making steel stud based sips for modules. That would be somewhere to look at.
Otherwise the geometry will hold as efficient cutting of any size of sheet, so if you have a 16′ long sheet of roofing or siding, you could use it with the standard wood or metal framing for regular stick build structures.
I would also ask in the Hexayurt Google Group, lots of smart people check in there.
Hi Mica,
I don’t know of anyone building bigger than 4×8 – the original purpose was to make it super accessible, and more on the tensegrity than beam strength power. If you wanted modular construction bigger, you may need to get some engineering done on your modules. The person behind http://www.machdomes.com was pretty excited about making steel stud based sips for modules. That would be somewhere to look at.
Otherwise the geometry will hold as efficient cutting of any size of sheet, so if you have a 16′ long sheet of roofing or siding, you could use it with the standard wood or metal framing for regular stick build structures.
I would also ask in the Hexayurt Google Group, lots of smart people check in there.